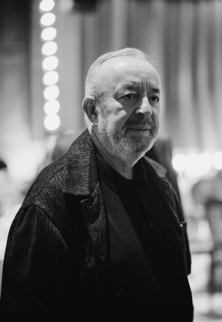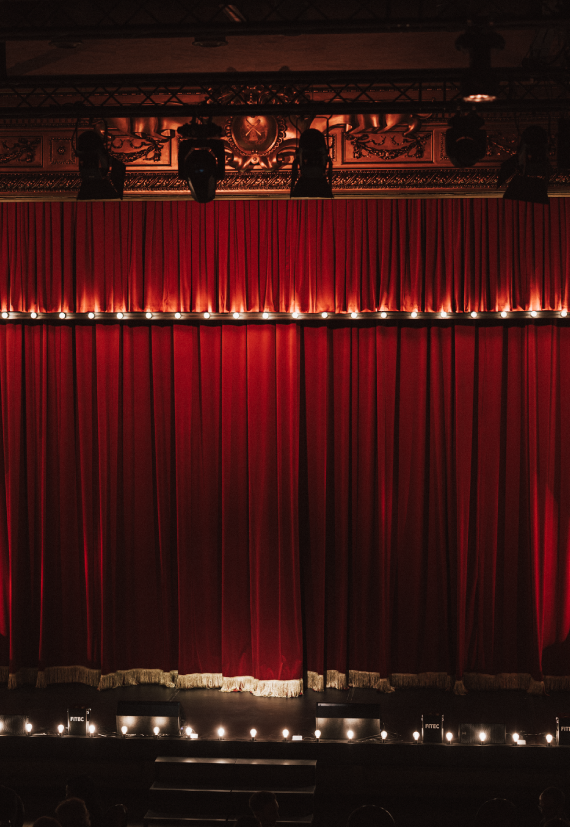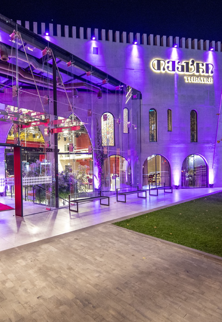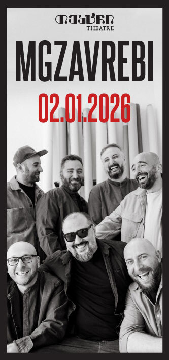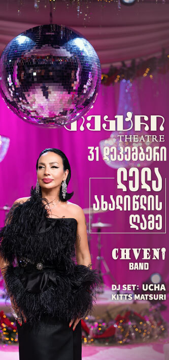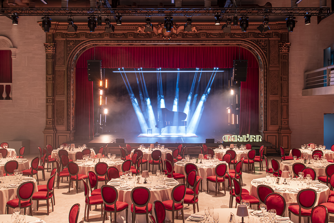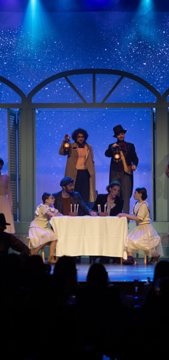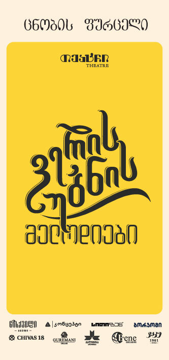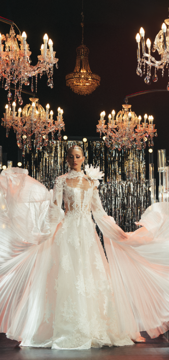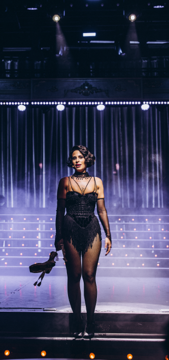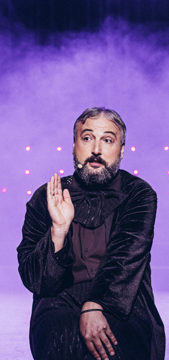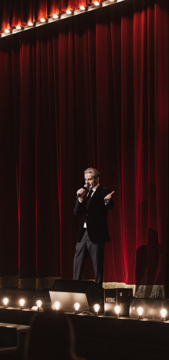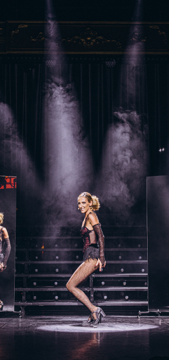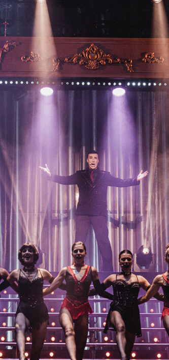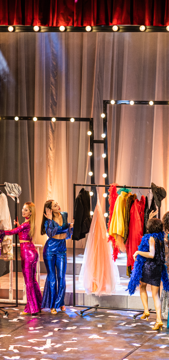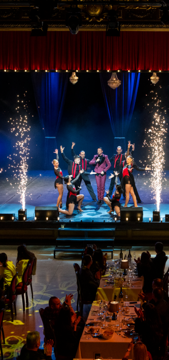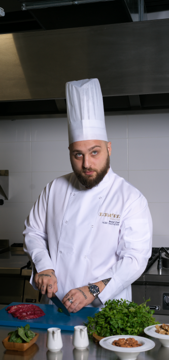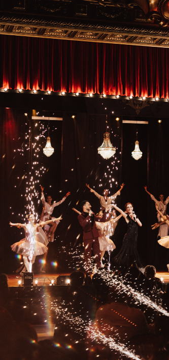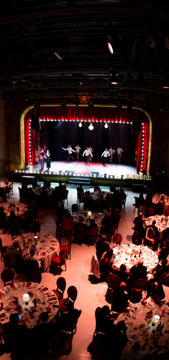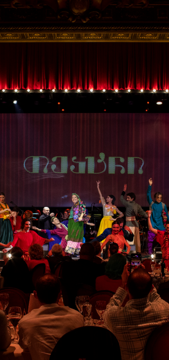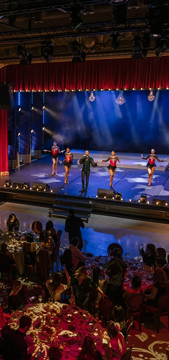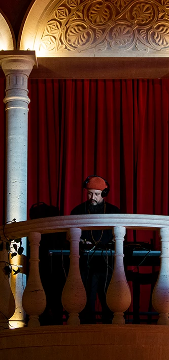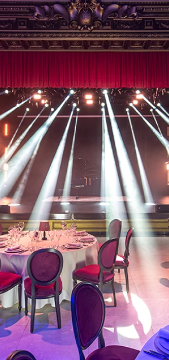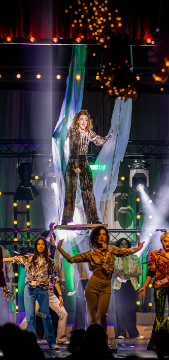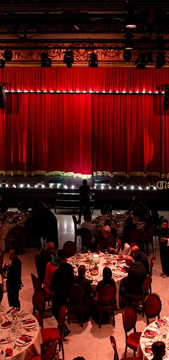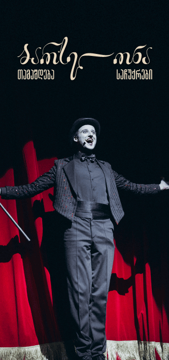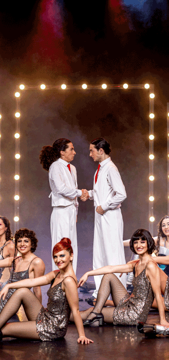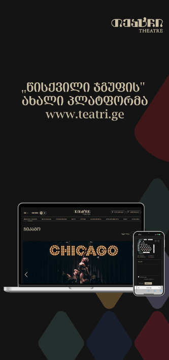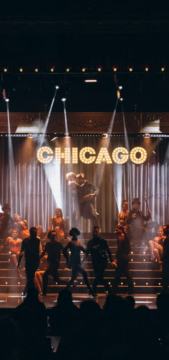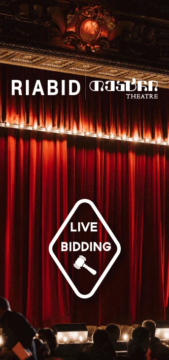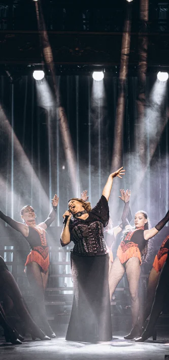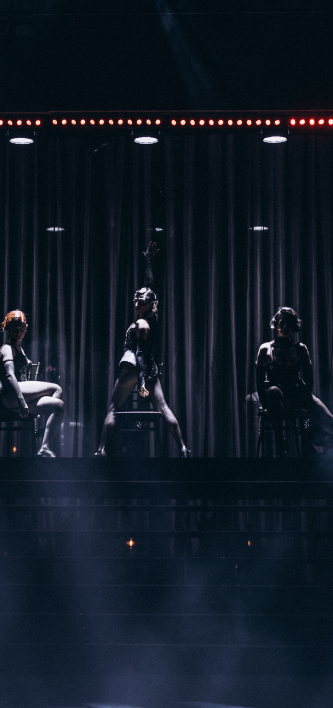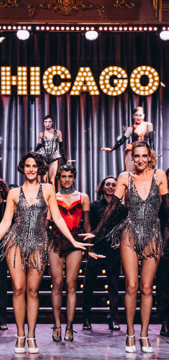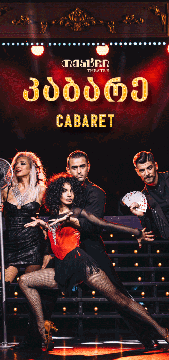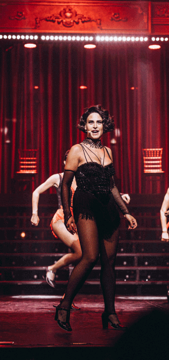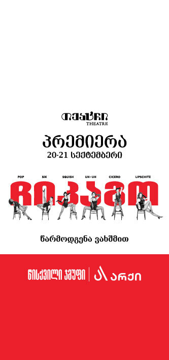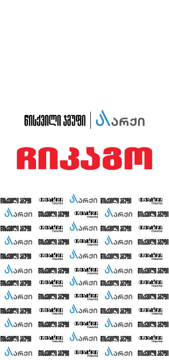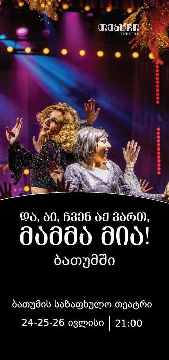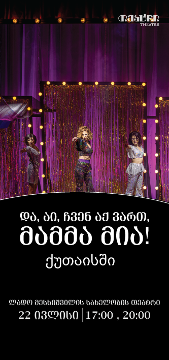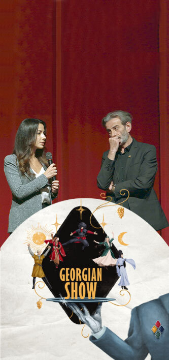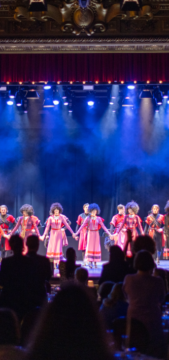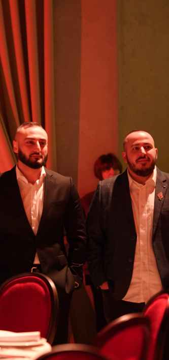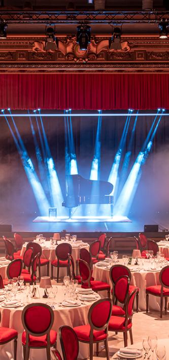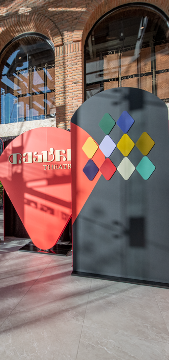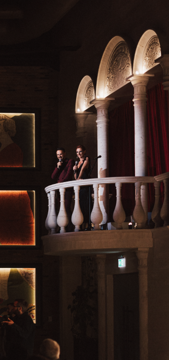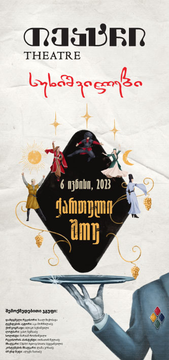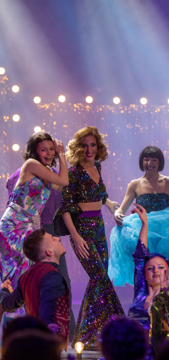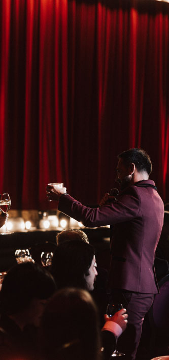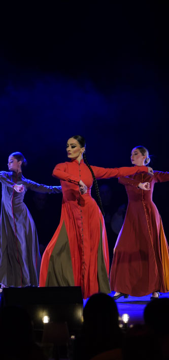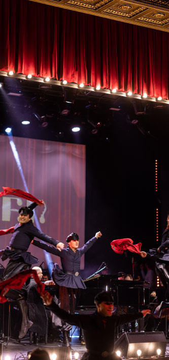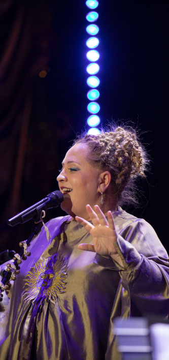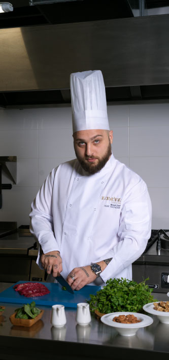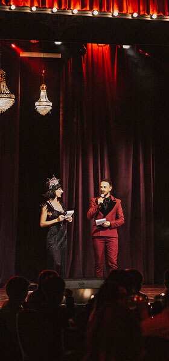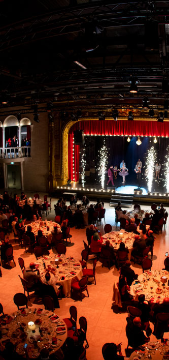A different Theatre with a different architectural concept - interview with Mamuka Chkhaidze
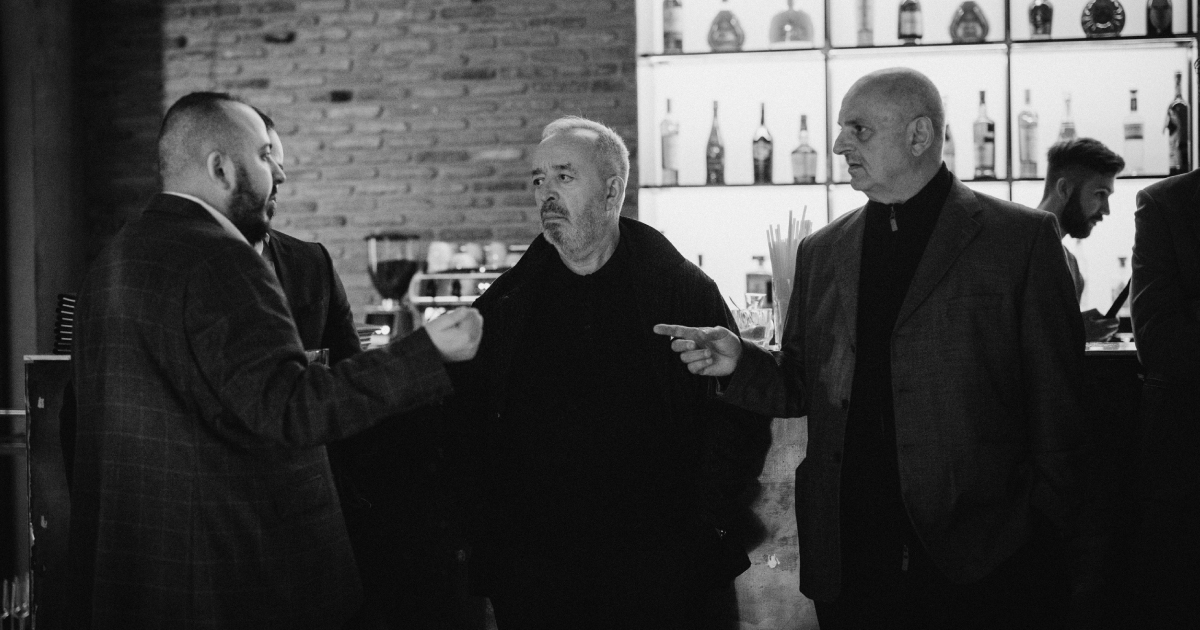
"Theatre" was designed on Beliashvili Street, adjacent to the restaurant complex "Tsiskvili". With just one glance, you'll notice its distinct appearance from the outside, and inside the pavilion, you'll discover even more fascinating architectural details.
What is the main architectural concept behind the "Theatre," and how does its appearance correspond to its content? Can you tell us about the process of its creation?
We had the opportunity to speak with Mamuka Chkhaidze, the chief architect of "Studio 9," founder of the "Tsiskvili Group," and author of the "Theatre" project, about this exciting new space.
What is the primary architectural concept of the "Theatre"?
"Theatre" is a constantly transforming multifunctional pavilion—a mobile space where the director, much like in a film studio, has the freedom to create the desired environment.
The central architectural element of the "Theatre" is the classic stage, around which the hall, mezzanine, and other spaces were planned.
In terms of architecture, the "Theatre" extends from the Tsiskvili complex. Its central idea and concept revolve around the transition from interior to exterior, incorporating open spaces. Upon closer inspection, you'll notice that the Theatre offers views of the vestibule, street, restaurant, and beer garden. The representation of landscape, exterior, interior, and inner courtyard as a unified space is one of the notable features of this complex.
What spaces does the "Theatre" building include, and what are their main characteristics?
Upon entering the "Theatre," visitors first encounter the glazed vestibule, distinguished by Moorish-style arches. From the vestibule, guests can proceed to the cloakroom, which also serves as an exhibition pavilion, showcasing copies of ancient Georgian archaeological artifacts. The cloakroom interior features concrete, Georgian brick, natural stone, and vibrant red accents.
From the vestibule, you'll enter the main hall, designed to accommodate 400 guests. For this space, we chose a minimalist style with classic elements. The stage, adorned with a gilded frame and red curtain, takes a central and prominent position. In the main hall, you'll also notice the "Keto da Kote" balcony, often incorporated into performances. Another notable feature is the Konstantine Somov composition adorning an entire wall—a work for which we obtained special rights to use.
The mezzanine connects to the hall via a staircase. On the second floor, you'll find tables and exhibition walls. The mural along the staircase is the handiwork of Vakho Megrelishvili and Merab Chakvetadze, created during the process.
How significant are colors, lighting, and other components in creating a complete spatial experience within the "Theatre"?
Colors play a crucial role in the "Theatre" architecture. In our case, the main color is red, reminiscent of the classic theatre curtain. This hue is reflected in the furniture, stained glass windows of the arches, and various objects throughout the hall.
Lighting is also essential within our space. It allows the director to alter the setting and achieve desired effects, particularly in a minimalist-style venue like the "Theatre." As such, the space is fully equipped with modern lighting equipment capable of creating diverse environments and atmospheres, ranging from formal presentations to contemporary events. The audio systems were carefully chosen to complement the hall's architecture, ensuring optimal audio distribution throughout the space.
Can you describe the process of developing the "Theatre" architecture and how you determined its style?
When I begin planning a space, I never preconceive a specific style or character. I don't adhere to strict rules or impose limitations upon myself. For me, maintaining proportion and scale is paramount. Additionally, I enjoy the synthesis of old and new. By juxtaposing traditional and modern materials, understanding their balance, it becomes possible to create a distinctive and unique environment. Ultimately, a designer's goal should be for the world they create to bear their own personal touch.
I collaborated extensively with my partners during the creation of the "Theatre" architecture. However, I believe the process is ongoing. The space is a living organism, and the "Theatre" will continue to evolve and develop over time, in line with new ideas.

To reserve a wedding, corporate, or private event, please contact us at +995 577 00 08 88
